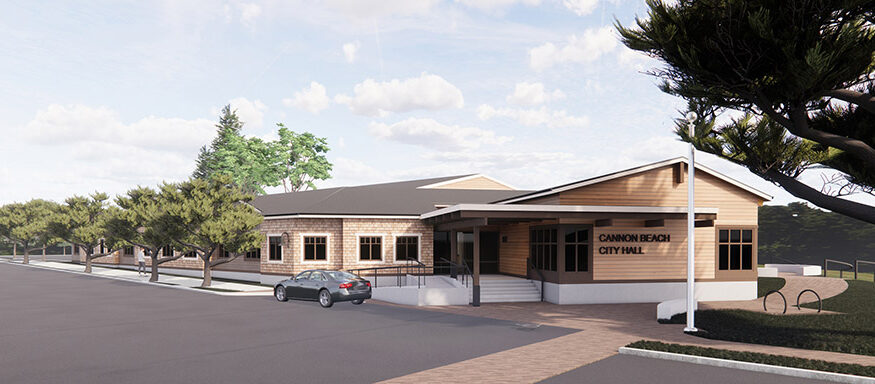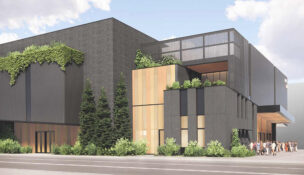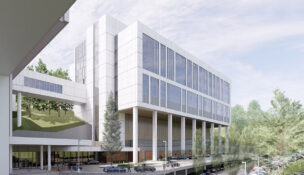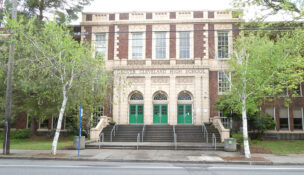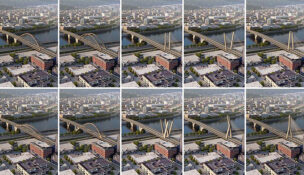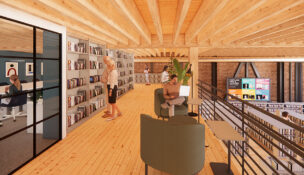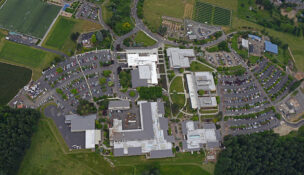On the Boards: Cannon Beach City Hall
By: Hilary Dorsey//April 19, 2024//
A new, 10,465-square-foot city hall is in the works for Cannon Beach.
Plans call for demolition of the existing building, construction of a replacement on the same site, and associated site improvements. The existing building, at 163 E. Gower Ave., has been home to the Cannon Beach City Hall and Police Station since 1969.
“Over that time, city staff have adapted to uneven building settlement, structural deficiencies and an overall layout not customized to city services,” the project’s architect, CIDA Inc. associate Leslie Jones, stated in an email.
CIDA designed the project for the city of Cannon Beach and provided structural engineering and interior design. The project team also includes construction manager/general contractor Emerick Construction and civil engineer Red Plains Professional, which is headquartered in Oklahoma and has a location in Oregon. Joyce Jackson provided landscape design, R&W Engineering provided mechanical, electrical and plumbing design, and RWDI provided building envelope, sustainability and acoustics consultation.
The city evaluated the existing building for potential restoration, reviewed several possible alternative locations and gathered community feedback. In June 2023, the Cannon Beach City Council approved plans to construct a new building at the current location.
The Cannon Beach Police Department will relocate to another site above the maximum tsunami inundation zone.
The new building will have a different orientation to allow for a buffer with adjacent residential properties, according to Jones. There will be 9,865 square feet of office space and 600 square feet of semi-conditioned supply and vehicle storage space.
“Throughout the design process, design considerations have been based on our understanding of community priorities voiced during a series of community outreach efforts coordinated by CIDA,” Jones stated. “As the new City Hall will be an anchor for midtown and a reflection of the Cannon Beach community, priority was given to a welcome public front, a modest pedestrian scale, natural building materials, sustainability, and improved working conditions for city staff.”
The single-story building will have asymmetrical gabled roofs to contribute to a dynamic streetscape and enhance the mixed-use neighborhood, Jones stated. The roof forms will allow for daylighting in the building’s core and installation of solar panels on the south face.
The building layout was developed in collaboration with city staff to optimize public services. An angled entry and council chamber highlight the building’s civic spaces. In addition, the building will house the finance department, public works, community development, emergency management, executive and information technology departments, farmers market, and the Haystack Rock Awareness Program.
A community pedestrian plaza will be oriented toward Haystack Rock.
The building will have a high level of seismic resilience.
“As part of the design, we are using deep foundation elements (pile foundations), which will limit the damage due to the potentially significant settlement of the underlying coastal soil during an earthquake,” Jones stated.
The landscape design focuses on native plantings and preservation of existing trees based on collaboration with local arborist Jeff Gerhardt.
Building materials will include wood with a combination of cedar siding and cedar shakes, wood-trimmed windows, and decorative eave brackets.
The current total project cost is estimated at $15.3 million, including $12.1 million for construction.
Crews are scheduled to start work this fall and finish in approximately 15 months.
On the Boards is a ������Ƶ feature offering a look at projects in Oregon and Southwest Washington being tackled by local architecture firms. To have your firm’s projects considered, contact the ������Ƶ at 503-802-7221 or [email protected].
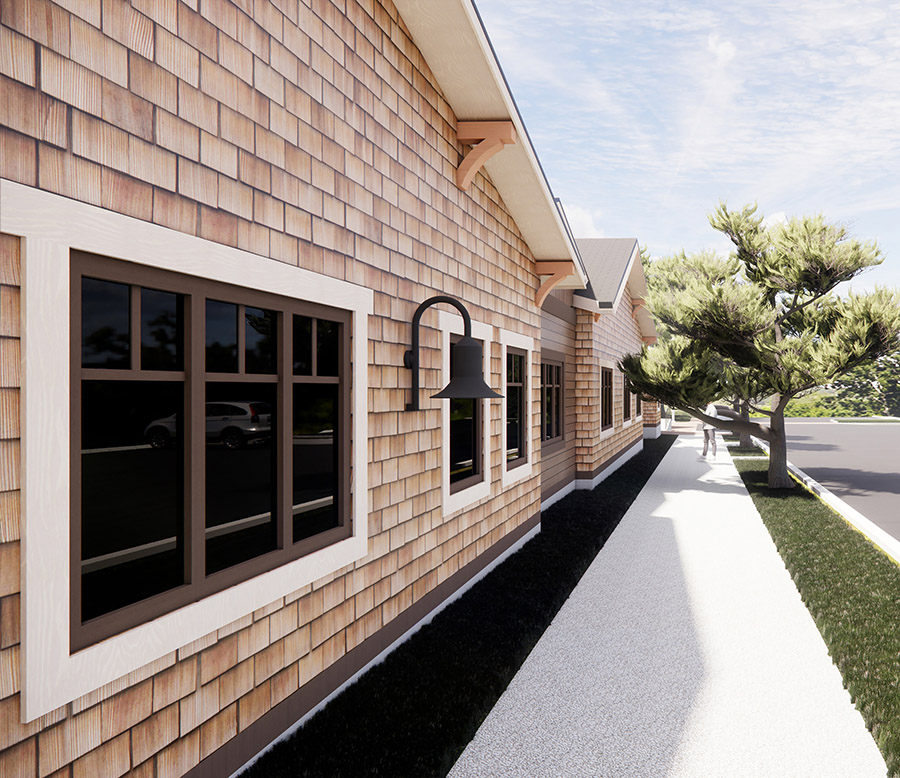
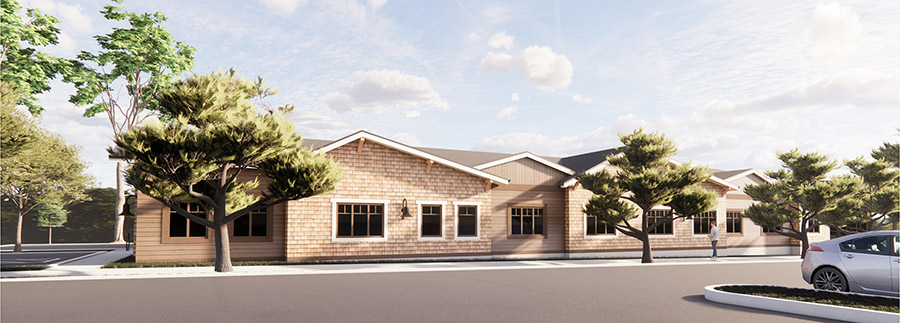

News
- Proposal for Lloyd District venue draws questions
- Proposal for OHSU building wins unanimous approval
- $15.5 million in top bidders | May 3, 2024
- Significant development concerns persist in Portland
- Growing wildfire risks challenging property insurers
- Building Blocks: Modera Woodstock
- Survey says: Out with the old, in with the new
- $2.3 million HVAC upgrade in Portland building permits | April 29, 2024
- Keller Auditorium reinvention in Portland land use review intakes | April 29, 2024
- $447M grant sought for Burnside Bridge replacement project
- $10.6 million in top bidders | April 26, 2024
- Feds backing $12 billion investment in transportation
Commentary
- Active transportation is integral to bridge replacement project
- Coed softball, compliance and consequences: NLRB’s directive unveiled | Opinion
- Oregon housing law deserves applause rather than contempt | Opinion
- Oregon Family Leave Act is changing: Prepare now for updates | Opinion
- Let go of getting it right: the cost of oversize expectations | Opinion
- Drafting real estate documents with project permitting in mind | Opinion
- License to build: the importance of license terms in design agreements | Opinion
- Perhaps surveyors and lawyers should consider teaming up | Opinion
- New law touted as triumph for affordable housing … but is it? | Opinion
- Bulls vanquish bears; outlook promising for stock market | Opinion
- Sandworms and silence: a guide to implementing workplace boundaries | Opinion
- Advancing women in construction is a year-round endeavor | Opinion
