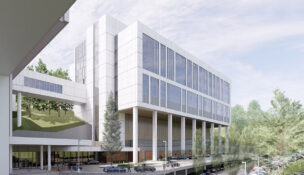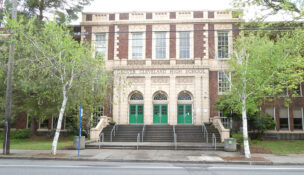Proposal for Lloyd District venue draws questions
By: Chuck Slothower//May 3, 2024//
The Portland Design Commission got its first look on Thursday at plans for a two-story events center proposed for the Lloyd Center site.
The 67,000-square-foot venue would host concerts and other live events. It’s part of a long-term plan to remake the Lloyd Center and the surrounding district.
Owner and developer Urban Renaissance Group, based in Seattle, decided to move ahead with the land-use case for the building even as a Central City master plan for the Lloyd District is following closely behind.
URG proposes to demolish the existing former Nordstrom store structure and tear down a sky-bridge to build the events center. The building’s east end would abut the mall.
At Thursday’s design advice hearing, commissioners said the project could produce an “iconic” building in the central city but raised several questions.
“This is a project that the city absolutely needs,” Commissioner Sam Rodriguez said. “We need things that will bring people downtown, and things like this will absolutely help.”
Commissioners questioned the Works Progress Architecture design team on the use of polycarbonate panels and requests for two modifications to design standards.
Works Progress is asking to be relieved from the city’s clear vision glass requirement so it can instead use translucent polycarbonate panels to block light from outside the venue and keep sound from leaking to the property line.
The design team is also asking for a steep reduction in the eco-roof requirement that mandates 60 percent of surface area be covered in green-roof materials. Work Progress is proposing a 15 percent eco-roof, paired with ground-level stormwater planters.
Commissioners and Carrie Strickland, founding principal of Works Progress, wrestled with how to apply design guidelines meant for office, multifamily and retail buildings with active ground-floor frontages to a proposed concert and events venue.
“It’s difficult to fit a building like this into the design guidelines that we have,” Commissioner Tina Bue said. “However, I think the design guidelines can be used in a really creative way to elevate the public realm aspect of this building when it’s not in active use.”
Strickland said the team’s requests derive from the building’s intended use. The lack of ground-floor windows, for example, is due to the need to deaden sound. City rules require low-frequency sound to stay below 55 decibels at the property line.
The building needs solidity to achieve that performance, Strickland said.
“It’s all mass,” she said. “You can’t kill a bass sound with a piece of glass.”
Similarly, the applicant’s request to slip the eco-roof standard comes from structural needs. Sound vibrations will affect the load of roof trusses. That led the project team to seek to move the weight of an eco-roof down to ground-level stormwater planters.
“We’ve placed the green roof everywhere we can without complicating the function of the long span or the mechanical systems,” Strickland said.
City planner Tim Heron and design commissioners said the design team should work with the Bureau of Environmental Services to achieve a workable solution.
Krista Bailey, URG’s vice president of development and construction, declined to comment on the project when reached.
Works Progress has designed several other concert venues, including Mission Ballroom in Denver, Epic in Orlando, Florida, and MainPlace in Santa Ana, California.
Works Progress has had discussions with ZGF, which is designing the future Lloyd District, to ensure plans for the events center mesh with the larger Central City master plan.
“We are in communication with the design team for this Nordstrom site,” ZGF principal Nolan Lienhart said.

News
- Mass-timber firm acquires Oregon glulam manufacturer
- Financing plan for $120 million ballpark advances
- $8.4 million in top bidders | May 17, 2024
- Building Blocks: Mike’s Drive-In (Milwaukie)
- Flaws found in Portland’s inclusionary housing program
- Portland business acquired by international firm
- More work ahead for Veterans Memorial Coliseum
- Pacific Northwest business changes its name
- Construction of suburban park completed
- Construction costs rise for Oregon highway projects
- Modern safety helmets replace traditional hard hats on construction sites
- $6.6 million tech facility in Portland building permits | May 13, 2024
Commentary
- Buy American Act requirements becoming more stringent | Opinion
- New federal rule banning noncompetes may impact construction industry | Opinion
- A letter to the editor from Edward Sullivan and Carrie Richter | Opinion
- April bears chase off March bulls; interest rate cuts still paused | Opinion
- To help address labor difficulties, cultivate better bosses | Opinion
- Impact of Supreme Court decision in takings clause case is hazy | Opinion
- Active transportation is integral to bridge replacement project | Opinion
- Coed softball, compliance and consequences: NLRB’s directive unveiled | Opinion
- Oregon housing law deserves applause rather than contempt | Opinion
- Oregon Family Leave Act is changing: Prepare now for updates | Opinion
- Let go of getting it right: the cost of oversize expectations | Opinion
- Drafting real estate documents with project permitting in mind | Opinion















