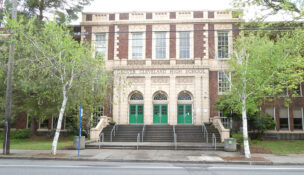OHSU building proposal wins unanimous approval
By: Hilary Dorsey//May 3, 2024//

The Portland Design Commission on Thursday approved plans for a 183,439-square-foot addition to Oregon Health & Science University’s Doernbecher Children’s Hospital, at the Marquam Hill campus.
All four commissioners at the hearing voted in favor of project plans. Commissioners Samuel Rodriguez and Zari Santner were not present.
ZGF designed the building for a sloped, forested site located directly west of the children’s hospital at 700 S.W. Campus Drive. The project team also includes civil and structural engineer KPFF, landscape architect Mayer/Reed, mechanical, electrical and plumbing engineer PAE, and general contractor Andersen Construction.
The project’s budget is $330 million, according to ZGF.
OHSU is aiming to not only expand pediatric care at its campus but also modernize it, city planner Grace Jeffreys said. The project will include upgrades to drop-off and parking areas, a roof garden, and a new hiking trail that connects the lower and upper areas of the development site, she said. The building will include a neonatal intensive care unit, labor and delivery rooms, and antepartum and postpartum rooms; all are currently located in the OHSU Hospital.
The new building is designed to top out 608 feet above sea level, according to OHSU spokesman Erik Robinson. Though the building will be constructed to a scale of 11 stories, it will have only five usable floors (not counting the entrance at level 3). The building will connect to the children’s hospital at the level 3 main entry off Southwest Lower Canyon Drive and through a footbridge at level 8. Level 7 will hold mechanical equipment, and levels 8-11 will hold space for patient care and support.
The north façade along Lower Canyon Drive will include improvements to the existing patient-facing entry lobby, drop-off area and surface parking area. The south façade along US Veterans Hospital Road will feature a new pedestrian plaza and a new long-term bicycle parking structure.
The project team previously received design advice from the Design Commission in October 2023. During that hearing, commissioners acknowledged the challenges of building on a steep slope. They encouraged the team to add glazing, make the lower portion more pedestrian-friendly, and add lush landscaping throughout the site to contribute to a calm atmosphere.
ZGF principal David Staczek gave an update on the design on Thursday, saying that the goal was to create a sibling or cousin of the children’s hospital, and not a twin.
“We completely redesigned the lower drop-off level to bring the scale down and to create an inviting and welcoming arrival sequence that creates a more pedestrian-friendly and pedestrian-scale environment,” Staczek said.
The landscaping will connect the building to the surrounding area and provide views for building occupants, Staczek said. The drop-off area, previously designed to maximize parking, will instead have more space for pedestrians and landscaping. There will also be a covering to provide more shelter from rain.
The lower walkway will now be wider and have benches. A feature art wall will have a lighting component to provide nighttime visibility. Graphics for the wall are still being developed but the design is expected to reflect the ocean, lakes, mountains, and high desert.
The plaza will provide multiple seating options as well as space for emergency vehicles. The bicycle shelter will be made of timber and lumber. A transparent fence will be installed at the plaza’s north end.
The main exterior material, previously cement panels, will now be metal panel cladding.
Overall, commissioners liked the project team’s changes. Subtle details, such as the use of native plants, strengthen the site, Commissioner Tina Bue said. The façade benefits from the louvers, Commission Vice Chair Chandra Robinson said.
“I think the louvers actually add a nice layer in there that you’ll always be able to see even if you can’t see sort of the fine lines of the metal panel,” she said.
Slight changes in texture and material – from cement panel to metal panel – are thoughtful and flow well, Commission Chair Brian McCarter said. The addition will look like part of the family of buildings but also stand out, he said.
“We need these buildings to look good for many, many decades,” McCarter said. “I think you guys really knocked it out of the park on that one.”
Formal approval for construction has not been granted yet, said Sara Vonde Veld, director of campus planning and real estate for OHSU.




News
- Building Blocks: Mike’s Drive-In (Milwaukie)
- Flaws found in Portland’s inclusionary housing program
- Portland business acquired by international firm
- More work ahead for Veterans Memorial Coliseum
- Pacific Northwest business changes its name
- Construction of suburban park completed
- Construction costs rise for Oregon highway projects
- Modern safety helmets replace traditional hard hats on construction sites
- $6.6 million tech facility in Portland building permits | May 13, 2024
- Utility project in Forest Park in Portland land use review intakes | May 13, 2024
- $15.3 million in top bidders | May 10, 2024
- Generative artificial intelligence may have potential in California
Commentary
- New federal rule banning noncompetes may impact construction industry | Opinion
- A letter to the editor from Edward Sullivan and Carrie Richter | Opinion
- April bears chase off March bulls; interest rate cuts still paused | Opinion
- To help address labor difficulties, cultivate better bosses | Opinion
- Impact of Supreme Court decision in takings clause case is hazy | Opinion
- Active transportation is integral to bridge replacement project | Opinion
- Coed softball, compliance and consequences: NLRB’s directive unveiled | Opinion
- Oregon housing law deserves applause rather than contempt | Opinion
- Oregon Family Leave Act is changing: Prepare now for updates | Opinion
- Let go of getting it right: the cost of oversize expectations | Opinion
- Drafting real estate documents with project permitting in mind | Opinion
- License to build: the importance of license terms in design agreements | Opinion














