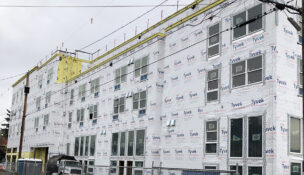Building Blocks: Parkview at Terwilliger Plaza
By: ������Ƶ Staff//May 27, 2021//

PROJECT: Parkview at Terwilliger Plaza
LOCATION: the full block bounded by Southwest Fifth and Sixth avenues and Sheridan and Caruthers streets.
SIZE: 10 stories (plus one level of underground parking), 374,000 square feet, 127 units
COST: $110 million
START DATE: May 2021
ANTICIPATED END DATE: August 2023
OWNER: Terwilliger Plaza Inc.
OWNER’S REPRESENTATIVE: MHS Consulting
OWNER’S REPRESENTATIVE/CONSTRUCTION MANAGER: BC Group
ARCHITECT: LRS Architects
ENGINEERS: IMEG Corp. (structural), DOWL (civil), PAE (mechanical, passive house consultant), GEODesign (soil), PBS Engineering and Environmental (environmental)
LANDSCAPE ARCHITECT: PLACE
CONTRACTOR: Walsh Construction
OTHER TEAM MEMBERS: DeWitt Construction (shoring design/build), Merit Electric (electric), Tapani Plumbing (plumbing), Ocean Park Mechanical (mechanical), Patriot Fire Protection (fire sprinkler design/build)
SIGNIFICANCE OF PROJECT: Parkview at Terwilliger Plaza will be a not-for-profit continuing care retirement community for residents 62 and over. The independent-living facility will feature 127 units. Each one will have one or two bedrooms and full kitchens as well as balconies. Thirteen floor plans will range in size from 1,095 square feet to 2,310 square feet.
Designed for passive house certification, the highly energy-efficient building is projected to use 50 percent less energy than a current energy-compliant building. With 100 percent continuous preconditioned fresh air circulation, interior spaces will be substantially more healthy, quiet and thermally comfortable than those in conventional buildings. There will be green roofs, green living walls and solar panels. Features will include: improved wall R values; triple-pane windows; lighting power reduction; eco-friendly appliances; outdoor air systems with heat recovery; high-performance HVAC-VRF; heat pump water heaters; low-flow fixtures; photovoltaic solar generation; and significant thermal bridging details at balcony connections, balcony edges, parapet connections and exterior walls to concrete slabs.
The commons will include stone terracing, a wood-paneled cocktail lounge and a sports bar. The building’s architectural features will include handcrafted wood paneling and a blown-glass chandelier.
One of the goals of the Parkview project was to encourage movement throughout the campus with plenty of opportunities for residents to gather and socialize. There will be a variety of multipurpose rooms, public living rooms, lounges, sunrooms and lobbies. The building’s U-shape will allow for an outdoor courtyard and amenity space as well as views of the adjacent Terwilliger parkway hills, downtown and mountains. A landscaped rooftop also will provide additional space for gatherings.
One of the most critical elements for this project was approval for a sky-bridge across Southwest Sixth Avenue between Caruthers and Sheridan streets. It will link the new Parkview at Terwilliger Plaza with the existing Terwilliger Plaza building. The connector will double as an art gallery space, in response to community building goals.
“Building Blocks” is a ������Ƶ feature that spotlights noteworthy projects either under construction or approaching the start of construction. To submit a project for consideration, please visit: djcorprod.wpengine.com/building-blocks.


News
- Building Blocks: Mike’s Drive-In (Milwaukie)
- Flaws found in Portland’s inclusionary housing program
- Portland business acquired by international firm
- More work ahead for Veterans Memorial Coliseum
- Pacific Northwest business changes its name
- Construction of suburban park completed
- Construction costs rise for Oregon highway projects
- Modern safety helmets replace traditional hard hats on construction sites
- $6.6 million tech facility in Portland building permits | May 13, 2024
- Utility project in Forest Park in Portland land use review intakes | May 13, 2024
- $15.3 million in top bidders | May 10, 2024
- Generative artificial intelligence may have potential in California
Commentary
- New federal rule banning noncompetes may impact construction industry | Opinion
- A letter to the editor from Edward Sullivan and Carrie Richter | Opinion
- April bears chase off March bulls; interest rate cuts still paused | Opinion
- To help address labor difficulties, cultivate better bosses | Opinion
- Impact of Supreme Court decision in takings clause case is hazy | Opinion
- Active transportation is integral to bridge replacement project | Opinion
- Coed softball, compliance and consequences: NLRB’s directive unveiled | Opinion
- Oregon housing law deserves applause rather than contempt | Opinion
- Oregon Family Leave Act is changing: Prepare now for updates | Opinion
- Let go of getting it right: the cost of oversize expectations | Opinion
- Drafting real estate documents with project permitting in mind | Opinion
- License to build: the importance of license terms in design agreements | Opinion














