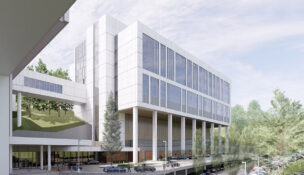Thumbs-up for Portland sky-bridge proposal
By: Chuck Slothower//January 17, 2020//

A rare Portland sky-bridge proposal is on track for approval after a favorable recommendation from the Design Commission on Thursday.
City design guidelines generally discourage sky-bridges because they move pedestrian traffic away from activation points such as sidewalks and street corners, and take public space for private use. But city officials may make an exception for a proposed sky-bridge at Terwilliger Plaza, a senior living campus in Southwest Portland. The sky-bridge would stretch about 60 feet long and 26 feet, 10 inches, at its widest point across Southwest Sixth Avenue between Southwest Caruthers and Sheridan streets.
The sky-bridge would link an existing Terwilliger Plaza building with a proposed 10-story, 127-unit building to be known as Parkview at Terwilliger Plaza.
Commissioners voted 5-0 to recommend the sky-bridge be approved. In a little-used process, their recommendation goes to the city engineer, who will make a final recommendation to the City Council.
Terwilliger Plaza opened in 1962 as a senior community for retired teachers. The care facility has expanded over the years, and today has about 350 residents, said Bob Johnson, president and CEO of the nonprofit.
Commissioners said the proposed sky-bridge meets the city’s rationale for such structures.
“This population would not do well at street level,” Commissioner Don Vallaster said.
Commissioner Chandra Robinson added: “I agree that for the health and safety of residents, this make sense.”
Sky-bridges should have to meet a strict standard to be approved, Commissioner Jessica Molinar said.
“From my perspective, encroachments are a big deal,” she said. “It’s public space taken over for private use.”
The city most recently approved a sky-bridge in 2017 for Oregon Health & Science University’s Center for Health & Healing. Before that, Pioneer Place got a sky-bridge in 1999, and the Wells Fargo Center added a sky-bridge in 1972 to link the tower to what is now a data center.
“We don’t review a lot of sky-bridges,” said Tim Heron, a Bureau of Development Services staffer. “We discourage them.”
One sky-bridge was removed when the Apple store at Pioneer Place was constructed, Heron said.
Discussion on Thursday centered on making the design of the sky-bridge’s underside pleasant for pedestrians who would see it from below. Some commissioners also expressed doubts about a plan to line the sky-bridge’s interior with art walls.

“Movable walls might work better,” said Robinson, who added that a cable system for hanging art is another possibility.
Commissioners attached three conditions to their recommendation: the project team explore the design of the bottom of the sky-bridge, explore art walls or a replacement, and consider adding six inches to the proposed 8-foot, six-inch interior height.
Commissioner Brian McCarter said the 1982 ordinance on major encroachments was a reaction to a proposed large sky-bridge that was never built. The Terwilliger Plaza proposal is much different, he said.
“I fully support the staff recommendation of this sky-bridge,” he said.
LRS Architects is designing the project. Johnson said the project team visited existing developments, including Horizon House in Seattle and another senior living facility in Chicago, to inform the design.
Terwilliger Plaza is outside the Central City and not in a design overlay zone. As such, the project is not subject to further review by the Design Commission.
Also on Thursday:
Mixed-use project advances
The Design Commission gave final approval to the Hyatt Place and Allison Residences – a 23-story tower planned for Northwest 12th Avenue and Flanders Street in the Pearl District. After several prior hearings, commissioners approved the design unanimously with no further discussion.
News
- Financing plan for $120 million ballpark advances
- $8.4 million in top bidders | May 17, 2024
- Building Blocks: Mike’s Drive-In (Milwaukie)
- Flaws found in Portland’s inclusionary housing program
- Portland business acquired by international firm
- More work ahead for Veterans Memorial Coliseum
- Pacific Northwest business changes its name
- Construction of suburban park completed
- Construction costs rise for Oregon highway projects
- Modern safety helmets replace traditional hard hats on construction sites
- $6.6 million tech facility in Portland building permits | May 13, 2024
- Utility project in Forest Park in Portland land use review intakes | May 13, 2024
Commentary
- Buy American Act requirements becoming more stringent | Opinion
- New federal rule banning noncompetes may impact construction industry | Opinion
- A letter to the editor from Edward Sullivan and Carrie Richter | Opinion
- April bears chase off March bulls; interest rate cuts still paused | Opinion
- To help address labor difficulties, cultivate better bosses | Opinion
- Impact of Supreme Court decision in takings clause case is hazy | Opinion
- Active transportation is integral to bridge replacement project | Opinion
- Coed softball, compliance and consequences: NLRB’s directive unveiled | Opinion
- Oregon housing law deserves applause rather than contempt | Opinion
- Oregon Family Leave Act is changing: Prepare now for updates | Opinion
- Let go of getting it right: the cost of oversize expectations | Opinion
- Drafting real estate documents with project permitting in mind | Opinion














