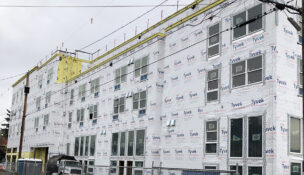Building Blocks: Shevlin Crossing — Building A
By: şěĚŇĘÓƵ Staff//March 7, 2024//
PROJECT: Shevlin Crossing – Building A
LOCATION: Northwest Crossing Drive and Northwest Shevlin Park Road, Bend
SIZE: 20,647 square feet
START DATE: May 2022
COMPLETION DATE: fall 2023
COST: undisclosed
OWNER/DEVELOPER: Taylor Brooks LLC (a joint venture of Taylor Development and Brooks Resources Corp.)
GENERAL CONTRACTOR: Swinerton
SITE WORK CONTRACTOR: Taylor Northwest
ARCHITECT: TVA Architects
ENGINEERS: AKS Engineering and Forestry (civil), DCI Engineers (structural), Interface Engineering (mechanical/electrical), Tenor Acoustical Design Engineers (acoustical)
OTHER ASSOCIATES/CONSULTANTS: Botanical Developments (landscape architect), Timberlab (mass timber)
PROJECT SIGNIFICANCE: Shevlin Crossing is an office development on 2.74 acres in Bend’s Northwest Crossing neighborhood. Eventually, there will be a pair of two-story, mass-timber buildings. Building A, completed this past fall, was built by Swinerton and is 20,647 square feet. Construction of Building B, which will be 27,428 square feet, is expected to start in May, subject to market conditions. The contractor for Building B is SunWest Builders. Taylor Northwest is the sitework contractor for both buildings.
The design team focused on optimizing natural light, facilitating fresh air circulation, providing flexible indoor spaces, and creating adaptable outdoor work environments, according to TVA. By incorporating mass timber, operable windows, and glazed roll-up doors, the interiors seamlessly blend with the exterior, fostering a harmonious relationship with nature. The site will have a large outdoor patio space and on-site parking, covered employee bike spaces, and electric vehicle charging stations.
Cross-laminated timber (CLT) is used for the shear walls, floor, and roof assemblies at Shevlin Crossing, and mass timber is highlighted in the lobbies with feature stairs and sculptural benches. A 12-foot structural grid of glulam beams and columns was designed to accommodate a wide variety of office setups, ranging from open and flexible spaces to more traditional office layouts, according to TVA.
“Building Blocks” spotlights noteworthy projects either under construction or approaching the start of construction. To submit a project for consideration, please visit: djcoregon.com/building-blocks.

News
- Mass-timber firm acquires Oregon glulam manufacturer
- Financing plan for $120 million ballpark advances
- $8.4 million in top bidders | May 17, 2024
- Building Blocks: Mike’s Drive-In (Milwaukie)
- Flaws found in Portland’s inclusionary housing program
- Portland business acquired by international firm
- More work ahead for Veterans Memorial Coliseum
- Pacific Northwest business changes its name
- Construction of suburban park completed
- Construction costs rise for Oregon highway projects
- Modern safety helmets replace traditional hard hats on construction sites
- $6.6 million tech facility in Portland building permits | May 13, 2024
Commentary
- Buy American Act requirements becoming more stringent | Opinion
- New federal rule banning noncompetes may impact construction industry | Opinion
- A letter to the editor from Edward Sullivan and Carrie Richter | Opinion
- April bears chase off March bulls; interest rate cuts still paused | Opinion
- To help address labor difficulties, cultivate better bosses | Opinion
- Impact of Supreme Court decision in takings clause case is hazy | Opinion
- Active transportation is integral to bridge replacement project | Opinion
- Coed softball, compliance and consequences: NLRB’s directive unveiled | Opinion
- Oregon housing law deserves applause rather than contempt | Opinion
- Oregon Family Leave Act is changing: Prepare now for updates | Opinion
- Let go of getting it right: the cost of oversize expectations | Opinion
- Drafting real estate documents with project permitting in mind | Opinion















