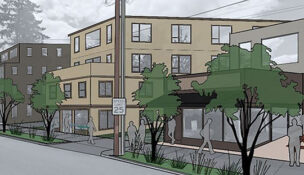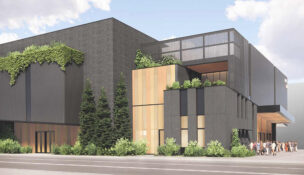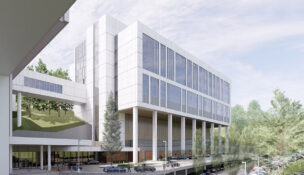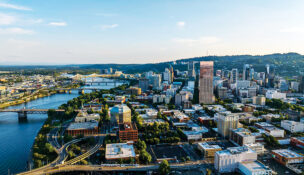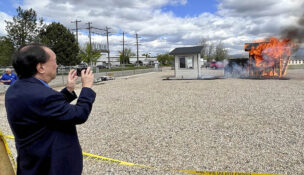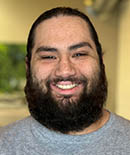Trail improvement project in Portland land use review intakes | April 15, 2024
By: Hilary Dorsey//April 15, 2024//
Trail improvement project in Portland land use review intakes | April 15, 2024
By: Hilary Dorsey//April 15, 2024//
A weekly list of highlights from commercial land use review activity in Portland by the Bureau of Development Services in the prior week.
Type 1x procedure (historic resource review) – pending
Address: 615 S. Palatine Hill Road
Applicant: Tracy Orvis of DiLoreto Architecture
Owner: Lewis & Clark College
Plans call for replacement of the existing sunroom windows and a pair of doors. They are not original to the building and not stylistically compatible; they were installed in the late 1990s to enclose the existing covered open-air sunroom. They also have deteriorated beyond the point of repair. The new windows and doors proposed would match the building’s aesthetics more closely. Finishes would match those of the building to maintain a cohesive appearance. This is a landmark building.
Early assistance – application
Address: 6433 N.E. Tillamook St.
Applicant: Johnny Fain of Portland Parks & Recreation
Owner: city of Portland
Portland Parks & Recreation is seeking to construct a new accessible walking trail and enhance existing trails on Rose City Golf Course property. Plans call for improving soft surface trails, providing signage and wayfinding and seating, and improving connectivity at several street crossings as budget allows. The trail would be soft surface and permeable in many sections; impervious sections would be surrounded by passive-use turf. The proposed stormwater disposal system is the open landscape on either side of the proposed trail.
Type 2 procedure (conditional use) – pending
Address: 7525 S.E. Cesar E. Chavez Blvd.��
Applicant: Debbie Cleek of The Bookin Group
Owner: Holy Family Catholic Church
The Holy Family Catholic Church is proposing construction of a 3,900-square-foot welcome center west of the existing church building. The building would include administrative offices, meeting rooms, and a community room. The church’s existing administrative offices are in a building at 3732 S.E. Knapp St. Upon completion of the welcome center, this building would be converted to storage for the near term and eventually be demolished.
Type 3 procedure (conditional use) – pending
Address: 6615 N.E. 29th Ave.��
Applicant: Suzannah Stanley of Mackenzie
Owner: University of Oregon
The University of Oregon is seeking to use the existing outdoor sports facility at the former Concordia University campus for student and community recreation as well as occasional special events. The facility no longer is approved because the previous conditional use was extinguished on this site and the previous impact mitigation plan no longer applies. Physical changes to the site would be limited to replacing university logos, names, and sponsors. Use of the facility would occur between the hours of 7 a.m. and 10 p.m., up to seven days a week. The maximum seating capacity for any event would be 1,003, based on the capacity of the existing soccer field bleachers.
Source: Portland Bureau of Development Services
See also:
News
- Southeast Portland land use and transportation plan approved
- Proposal for Lloyd District venue draws questions
- OHSU building proposal wins unanimous approval
- $15.5 million in top bidders | May 3, 2024
- Significant development concerns persist in Portland
- Growing wildfire risks challenging property insurers
- Building Blocks: Modera Woodstock
- Survey says: Out with the old, in with the new
- $2.3 million HVAC upgrade in Portland building permits | April 29, 2024
- Keller Auditorium reinvention in Portland land use review intakes | April 29, 2024
- $447M grant sought for Burnside Bridge replacement project
- $10.6 million in top bidders | April 26, 2024
Commentary
- Active transportation is integral to bridge replacement project
- Coed softball, compliance and consequences: NLRB’s directive unveiled | Opinion
- Oregon housing law deserves applause rather than contempt | Opinion
- Oregon Family Leave Act is changing: Prepare now for updates | Opinion
- Let go of getting it right: the cost of oversize expectations | Opinion
- Drafting real estate documents with project permitting in mind | Opinion
- License to build: the importance of license terms in design agreements | Opinion
- Perhaps surveyors and lawyers should consider teaming up | Opinion
- New law touted as triumph for affordable housing … but is it? | Opinion
- Bulls vanquish bears; outlook promising for stock market | Opinion
- Sandworms and silence: a guide to implementing workplace boundaries | Opinion
- Advancing women in construction is a year-round endeavor | Opinion


