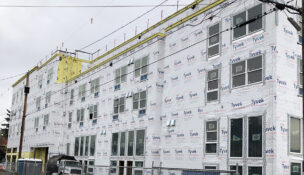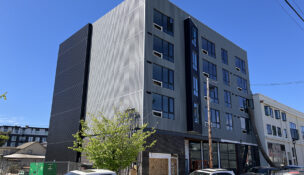$9.1M Adidas building improvement in Portland building permits | April 15, 2024
By: Hilary Dorsey//April 15, 2024//
$9.1M Adidas building improvement in Portland building permits | April 15, 2024
By: Hilary Dorsey//April 15, 2024//
A weekly list of the most notable commercial building and facility permits issued and received in Portland by the Bureau of Development Services in the prior week.
Building Permits Issued:
UNDER INSPECTION
$531,000��
Address: 10215 S.E. Stark St.
Applicant: Guy Ripley of GPD Group of Phoenix, Arizona
Owner: O’Callaghan Group LLC
Contractor: Western Properties I LLC of Ridgefield, Washington
A tenant improvement will involve relocating the restroom, reconfiguring the work room and back bar area, and adding a trash enclosure.
$1,783,936��
Address: 1111 N.E. Broadway
Applicant: Whitney Dooley of IA Interior Architects of Seattle
Owner: Bixby Irvington LLC
Contractor: Abbott Construction LLC of Seattle
A tenant improvement will involve reconfiguring the floor plan to create a new Wells Fargo branch, including new offices, work rooms, restrooms, a vault, a lobby and a teller area. Work will also include modifying the storefront system to accommodate a new walk-up ATM.
$625,000��
Address: 12035 N.E. Halsey St.
Applicant: Robert Grebl of FHA Architects
Owner: MAJ Pacific LLC of Elk Grove, California
Contractor: not listed
A tenant improvement will involve a build-out for a new Chipotle restaurant and associated site work.
Building Permit Intakes:
UNDER REVIEW
$500,000
Address: 5024 S.W. Slavin Road
Applicant: Mikaela Christman of Faster Permits
Owner: Greenbriar LLC of Vancouver, Washington
Contractor: Finnmark Property Services LLC
Plans call for installing replacement decks, sheathing, and siding for Building A. Work would include repairing rotten framing.
UNDER REVIEW
$502,231
Address: 8650 N.E. 47th Ave.
Applicant: Bobby Owen of Centrex Construction
Owner: Port of Portland
Contractor: Tom Severson (Centrex Construction)
A tenant improvement (no change in occupancy) would involve the replacement of one hangar door and the installation of a new concrete pad for a generator.
UNDER REVIEW
$606,672
Address: Providence Portland Medical Center, at 5251 N.E. Glisan St.
Applicant: Aaron Hawkins of JRJ Architects
Owner: Providence Health & Services-Oregon of Renton, Washington
Contractor: Michael Carrigg (Andersen Construction)
Plans call for demolishing a three-story building with no basement. The work would involve removing all foundations and debris.
UNDER REVIEW
$1,218,501
Address: 9950 S.E. Stark St.
Applicant: Austin Cross of 4G Development & Consulting of San Diego
Owner: Northwest Restaurant Real Estate LLC of Fort Myers, Florida
Contractor: not listed
A tenant improvement would involve constructing an addition on the north side of the building as well as performing some demolition and new construction to create a new entry vestibule, restrooms, a play area, a dining area, and a kitchen. The exterior work would include constructing a sidewalk, accessible parking, ramps, and paving.
Facility Permits Issued:
$750,000
Address: Oregon Convention Center, at 777 N.E. Martin Luther King Jr. Blvd.
Applicant: Scott Thayer of Otak
Owner: Metro
Contractor: not listed
A tenant improvement will involve a value-added revision to replace exterior and interior vestibule storefront doors, repair and waterproof the brick facade, stair and concrete deck on south and east elevations, handle rain garden landscaping along Northeast Lloyd Boulevard, and perform plumbing and electrical work.
$500,000
Address: Oregon Health & Science University, at 579 S.W. Campus Drive
Applicant: Travis Cutler of Skanska
Owner: Ed Trotter of OHSU
Contractor: Colter Rodman (Skanska)
Plans call for installation of landscaping, graded walkways, and related handrails.
$561,200
Address: Youngson Elementary School, at 2704 S.E. 71st Ave.
Applicant: Nicholas Sukkau of Portland Public Schools
Owner: School District No. 1
Contractor: Erica Cheek (Skyward Construction of Ridgefield, Washington)
A tenant improvement (ADA upgrades) will involve restriping a portion of the parking lot. Interior work will involve minor demolition, installing a portable platform lift at the stage, and remodeling offices. The work will also involve ceiling, flooring, finishes, plumbing and electrical.
$2,312,500
Address: 5331 S. Macadam Ave.
Applicant: Miles Woofter of Woofter Bolch Architecture
Owner: WL-SKB Water Tower Owner LLC
Contractor: Kevin Kelly (Fortis Construction)
A tenant improvement will involve installing new storefront windows, demolishing walls and stairs, and constructing new walls and stairs (and ramps with handrails) to create an entry/waiting area, a reception area, open office areas, restrooms, a janitorial room, a storage room, a mechanical room, an IT closet, huddle rooms, a lounge, copy areas, a break room, meeting rooms, phone rooms, a shower room, a mother’s room, a storage room, a copy room, a conference room, and training rooms. The onboarding suite, kitchenette, wellness room and meeting rooms will be remodeled. The work will involve ceiling, flooring, finishes, plumbing and electrical.
$530,000
Address: property in the 97266 zip code
Applicant: Julietta Rad of the Portland Bureau of Environmental Services
Owner: Metro
Contractor: not listed
Plans call for restoration of the Springwater wetlands.
Facility Permit Intakes:
UNDER REVIEW
$840,000
Address: Portland Water Bureau’s Interstate Operations Building, at 2010 N. Interstate Ave.
Applicant: not listed
Owner: not listed
Contractor: out to bid
A tenant improvement would involve installing ductwork, grilles, diffusers, a new exterior louver, a heat recovery unit, rooftop condensing units, terminal units, an exhaust fan, fan coils, a heat pump, and piping and electrical. A separate $1,500,000 alteration permit, also under review, calls for reroofing the entire roof, installing roof walking pads and a roof hatch, extending the existing parapet, weatherproofing all windows, replacing windows, removing a window, resealing the brick facade and joints, and replacing the brick facade over doors. The work would also involve finishes, plumbing and electrical.
UNDER REVIEW
$1,407,794
Address: Portland State University’s Urban Center, at 506 SW Mill St.
Applicant: not listed
Owner: not listed
Contractor: ABC Roofing, a Tecta America Company, LLC
A tenant improvement would involve reroofing all roof levels. The work would also involve finishes, plumbing and electrical.
UNDER REVIEW
$2,500,000
Address: Veterans Memorial Coliseum, at 300 N. Ramsay Way
Applicant: not listed
Owner: not listed
Contractor: Steve Paschal (Balfour Beatty Construction LLC of Dallas, Texas)
A tenant improvement would involve demolition of walls and construction of new ones to create a maintenance room, a storage room, offices, and family restrooms. Existing restrooms would be reconfigured. The work would involve ceiling, flooring, finishes, plumbing and electrical.
UNDER REVIEW
$2,500,000
Address: Nike Portland, at 638 S.W. Fifth Ave.
Applicant: Mike Coyle of Faster Permits
Owner: Pegg Investment Co.
Contractor: out to bid
A tenant improvement would involve enclosing a vestibule area to create a secure entrance. Interior work would involve demolition of walls and creation of new ones to create a basement break room, offices, a quiet room, an IT room, and stockroom areas. Bathrooms would be remodeled. The first floor would gain a new storefront entrance, sales areas, stockrooms, a loss prevention room, and fitting rooms. The work would involve ceiling, flooring, finishes, plumbing and electrical.
UNDER REVIEW
$1,013,000
Address: 710 N.E. Holladay St.
Applicant: Jane Great of GBD Architects
Owner: AAT Lloyd District LLC of San Diego
Contractor: out to bid
A tenant improvement would involve minor demolition and construction of new walls to create an entry/lobby area, reception areas, a travel training area, offices, a mobility course area, a conference room, a server room, a break/print room, and an open office area. The work would involve ceiling, flooring, finishes, plumbing and electrical.
UNDER REVIEW
$967,000
Address: 825 N.E. Multnomah St, unit 1
Applicant: Kim Jackson of LRS Architects
Owner: PacifiCorp
Contractor: out to bid
A tenant improvement would involve demolition of walls and construction of new ones to create a reception area, an IDF room, a mothers’ room, a conference room, a break room, training rooms, a phone room, a single-user bathroom, and an open office area. Existing bathrooms and offices would be remodeled. The work would involve ceiling, flooring, finishes, plumbing and electrical.
UNDER REVIEW
$4,000,000
Address: 2151 N.W. Savier St.
Applicant: Jane Great of GBD Architects
Owner: Cred Slabtown II LLC of Los Angeles
Contractor: Brian Sabom (Turner Construction)
A tenant improvement would involve minor demolition and construction of new walls to create four tenant suites, reception areas, offices, conference rooms, storage/server rooms, wellness rooms, print/supply rooms, phone rooms, break rooms, focus rooms, closets, a huddle room, and open office areas. The work would involve ceiling, flooring, finishes, plumbing and electrical.
UNDER REVIEW
$3,562,599
Address: Adidas Silver Building, at 5115 N. Greeley Ave.
Applicant: Todd Spangler of Hacker
Owner: Adidas America of Spartanburg, South Carolina
Contractor: Streimer Sheet Metal Works
Plans call for a rooftop HVAC upgrade. Work would involve installing ductwork, heat recovery chillers, pumps, heat exchangers, tanks, piping and electrical.
UNDER REVIEW
$5,538,211
Address: Adidas Silver Building, at 5115 N. Greeley Ave.
Applicant: Todd Spangler of Hacker
Owner: Adidas America of Spartanburg, South Carolina
Contractor: Brian Sabom (Turner Construction)
The rooftop HVAC upgrade would involve minor demolition and installation of a new housekeeping pad and platform, a screening wall, stairs with handrails, pipe guardrails, a roof traffic pad, finishes, piping and electrical.
UNDER REVIEW
$1,700,000
Address: 808 S.E. Alder St.
Applicant: Matt Fitzgerald of GBD Architects
Owner: PWP Borrower LLC
Contractor: out to bid
A tenant improvement would involve minor demolition and construction of new walls. The second floor would gain an entry area, a metrology office, a huddle nook, a clean room vestibule, storage/materials handling space, a process development area, and a conference room. The third floor would gain a reception area, offices, a huddle room and nook, storage rooms, workstation areas, a break room, a wet lab, a quality engineering room, a doc vault, a gas/pump room, a clean room and vestibule, and a conference room. The work would involve ceiling, flooring, finishes, plumbing and electrical.
UNDER REVIEW
$790,000
Address: 1130 N.W. 22nd Ave.
Applicant: Kim Mullen of Grayscale Works
Owner: Good Samaritan Hospital & Medical Center
Contractor: Ben Huffman (In Line Commercial Construction)
A tenant improvement would involve demolition of walls to combine suites and construction of new walls to create a conference room, offices, a nonstress test room, exam rooms, storage rooms, restrooms, an IT room, a break room, a utility room, a lab room, a waiting room, and a reception room. Offices, restrooms, and other rooms would be remodeled. The work would involve ceiling, flooring, finishes, plumbing and electrical.
Source: Portland Bureau of Development Services
See also:
News
- Southeast Portland land use and transportation plan approved
- Proposal for Lloyd District venue draws questions
- OHSU building proposal wins unanimous approval
- $15.5 million in top bidders | May 3, 2024
- Significant development concerns persist in Portland
- Growing wildfire risks challenging property insurers
- Building Blocks: Modera Woodstock
- Survey says: Out with the old, in with the new
- $2.3 million HVAC upgrade in Portland building permits | April 29, 2024
- Keller Auditorium reinvention in Portland land use review intakes | April 29, 2024
- $447M grant sought for Burnside Bridge replacement project
- $10.6 million in top bidders | April 26, 2024
Commentary
- Active transportation is integral to bridge replacement project
- Coed softball, compliance and consequences: NLRB’s directive unveiled | Opinion
- Oregon housing law deserves applause rather than contempt | Opinion
- Oregon Family Leave Act is changing: Prepare now for updates | Opinion
- Let go of getting it right: the cost of oversize expectations | Opinion
- Drafting real estate documents with project permitting in mind | Opinion
- License to build: the importance of license terms in design agreements | Opinion
- Perhaps surveyors and lawyers should consider teaming up | Opinion
- New law touted as triumph for affordable housing … but is it? | Opinion
- Bulls vanquish bears; outlook promising for stock market | Opinion
- Sandworms and silence: a guide to implementing workplace boundaries | Opinion
- Advancing women in construction is a year-round endeavor | Opinion














