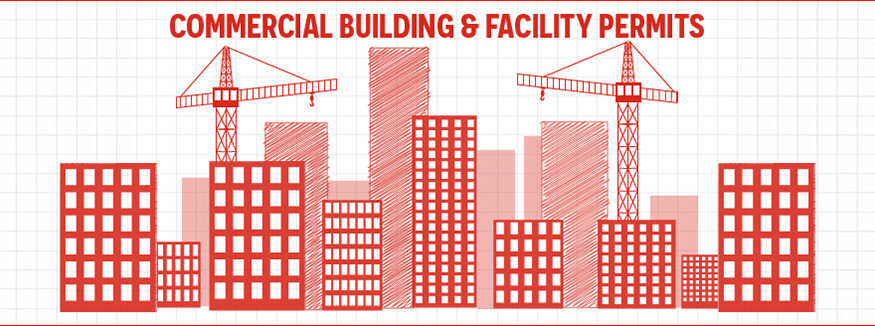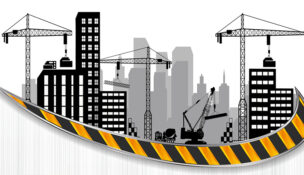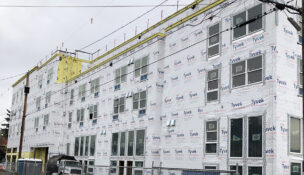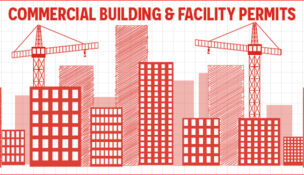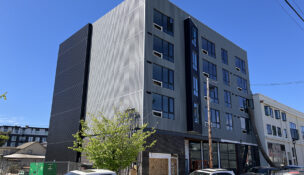$20 million self-storage building in Portland building permits | April 8, 2024
By: Hilary Dorsey//April 8, 2024//
$20 million self-storage building in Portland building permits | April 8, 2024
By: Hilary Dorsey//April 8, 2024//
A weekly list of the most notable commercial building and facility permits issued and received in Portland by the Bureau of Development Services in the prior week.
Building Permits Issued:
$20,000,000��
Address: 1730 N.W. 14th Ave.
Applicant: Jeff Wright of MCA Architects
Owner: Hoyt Street Properties LLC
Contractor: Deacon Construction LLC
Plans call for construction of a six-story self-storage building with six retail units on the main floor. Site work will include installation of a new generator in an enclosure smaller than 120 square feet and a new, 36,000-gallon underground water storage tank.
Building Permit Intakes:
UNDER REVIEW
$935,750
Address: 1200 N.E. Broadway
Applicant: Irina Perez of IRH Smart LLC of Miami
Owner: TMT Lloyd Retail of Dallas, Texas
Contractor: out to bid
A tenant improvement would involve demolition, construction of partition walls, reconfiguration of interior spaces, upgrades of restrooms, and finishes.
Facility Permits Issued:
$734,000
Address: KOIN Center, at 222 S.W. Columbia St.
Applicant: Renee Snyder of Bainbridge Design
Owner: KC Venture LLC
Contractor: Gordon Caudle (Johnson Project Solutions)
A tenant improvement will involve demolition of walls and construction of new ones to create a vault/IT room, an entry, conference rooms, a work room, a break room, a staff break room, a quiet room, and offices. The work will also involve ceiling, flooring, finishes, plumbing and electrical.
$2,151,294
Address: Mt. Tabor Park, at 6325 S.E. Division St.
Applicant: George Tkebuchava of Portland Parks & Recreation
Owner: city of Portland
Contractor: McKinstry Essention LLC of Seattle
Plans call for removing and replacing 88 light poles.
$1,050,000
Address: Legacy Emanuel Medical Center, at 2910 N. Kerby Ave.
Applicant: Tony Gloria of Harder Mechanical Contractors
Owner: Legacy Emanuel Hospital & Health Center
Contractor: not listed
Plans call for seismic bracing of HVAC ductwork and piping.
$1,186,000
Address: PacWest Center, at 1211 S.W. Fifth Ave.
Applicant: Dan Kretchmer of Gensler of Oakland, California
Owner: TR PacWest LLC of Chicago
Contractor: Abbott Construction LLC of Seattle
A tenant improvement will involve demolition of walls and construction of new ones to create offices, copy areas, open office areas, a mail/cashier room, a pantry room, a copy room, a storage room, a wellness room, a conference room, offices, a reception area, a conference room, and an elevator lobby. The work will also involve ceiling, flooring, finishes, plumbing and electrical.
Facility Permit Intakes:
UNDER REVIEW
$700,000
Address: 947 S.W. Broadway
Applicant: Kyron Christman of Faster Permits
Owner: Glisan Property LLC
Contractor: out to bid
A tenant improvement would involve demolition of walls and construction of new ones to create a 24-hour transaction vestibule, an ATM room, offices, a living room area, a print/file room, a lounge, a cash/Lao room, a data room, and a conference room. Bathrooms would be remodeled. The work would also involve ceiling, flooring, finishes, plumbing and electrical.
UNDER REVIEW
$5,000,000
Address: 1631 N.W. Thurman St.
Applicant: Taylor Pasic of GBD Architects
Owner: 1631 NW Thurman Owner LLC of Dallas, Texas
Contractor: out to bid
A tenant improvement would involve construction of a new flagpole and expansion of the fourth-floor terrace. Interior work would involve construction of a new stair between the second and third floors as well as demolition of walls and construction of new ones to create a first-floor reception/showcase area, closets, a bike room and a storage room. Floors 2-4 would gain lobby areas, collaboration areas, conference rooms, a training room, a catering room, offices, copy/supply rooms, a coffee area, a phone room, bathrooms (including some with showers), a fitness room, a PC build room, wellness rooms, storage rooms, an IDF room, a break room, a boardroom, open office areas. Existing bathrooms would be remodeled. The work would also involve ceiling, flooring, finishes, plumbing and electrical.
Source: Portland Bureau of Development Services
See also:
News
- Southeast Portland land use and transportation plan approved
- Proposal for Lloyd District venue draws questions
- OHSU building proposal wins unanimous approval
- $15.5 million in top bidders | May 3, 2024
- Significant development concerns persist in Portland
- Growing wildfire risks challenging property insurers
- Building Blocks: Modera Woodstock
- Survey says: Out with the old, in with the new
- $2.3 million HVAC upgrade in Portland building permits | April 29, 2024
- Keller Auditorium reinvention in Portland land use review intakes | April 29, 2024
- $447M grant sought for Burnside Bridge replacement project
- $10.6 million in top bidders | April 26, 2024
Commentary
- Active transportation is integral to bridge replacement project
- Coed softball, compliance and consequences: NLRB’s directive unveiled | Opinion
- Oregon housing law deserves applause rather than contempt | Opinion
- Oregon Family Leave Act is changing: Prepare now for updates | Opinion
- Let go of getting it right: the cost of oversize expectations | Opinion
- Drafting real estate documents with project permitting in mind | Opinion
- License to build: the importance of license terms in design agreements | Opinion
- Perhaps surveyors and lawyers should consider teaming up | Opinion
- New law touted as triumph for affordable housing … but is it? | Opinion
- Bulls vanquish bears; outlook promising for stock market | Opinion
- Sandworms and silence: a guide to implementing workplace boundaries | Opinion
- Advancing women in construction is a year-round endeavor | Opinion
