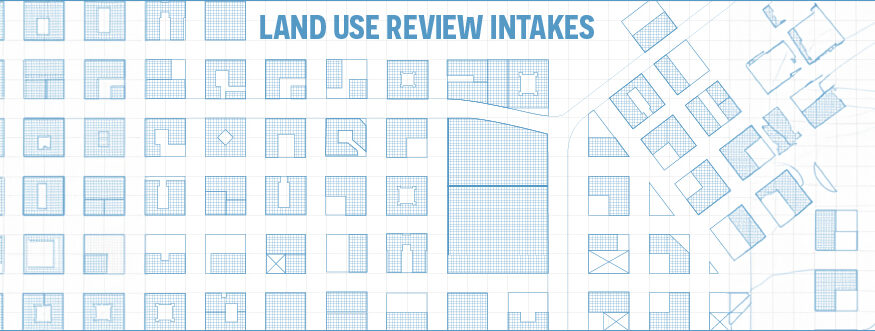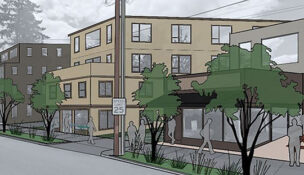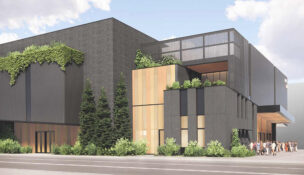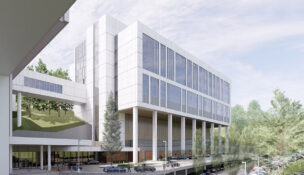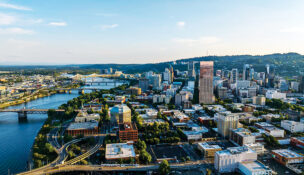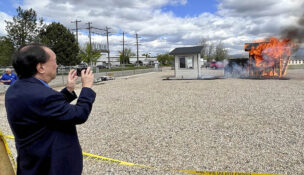Lloyd Center redevelopment in Portland land use review intakes | April 1, 2024
By: Hilary Dorsey//April 1, 2024//
Lloyd Center redevelopment in Portland land use review intakes | April 1, 2024
By: Hilary Dorsey//April 1, 2024//
A weekly list of highlights from commercial land use review activity in Portland by the Bureau of Development Services in the prior week.
Type 1 procedure (historic resource review) – pending
Address: Southwest Clay Street (within the 97201 zip code)
Applicants: Susan Meamber and Chris Finney of the Portland Water Bureau
Owner: city of Portland
Plans call for removing and replacing a 6-foot-4-inch-by-6-foot-4 inch double-leaf hatch on the north side of the park. This site is a contributing resource in the Halprin Open Space Sequence.
Pre-application conference – application
Address: Southwest Iowa Street (within the 97221 zip code)
Applicant: Lora Lillard of Portland Parks & Recreation
Owner: city of Portland
Development is proposed for a portion of the Red Electric Trail within an existing right-of-way connecting Southwest Cameron Road to Southwest Shattuck Road. An environmental review is required because portions of the trail would pass through areas within the environmental protection overlay zone and tree removal would occur in these areas.
Type 1x procedure (historic resource review) – pending
Address: Southeast Ladd Avenue (within the 97214 zip code)
Applicant: Brett Horner of Portland Parks & Recreation
Owner: not identified
Plans call for replacing four decorative concrete light poles at Ladd Circle Park within the Ladd’s Addition historic district. The four existing concrete poles have a faulty anchor connection and do not meet current building code.
Type 1x procedure (replat) – pending
Address: Southeast Carlton Street (within the 97206 zip code)
Applicant: Kevin Partain of Urban Visions
Owner: Little Tacoma Construction LLC
Plans call for replatting lots 1 and 2 of partition plat 2018-41 into one lot.
Type 2 procedure (design review) – pending
Address: 1875 S.W. Park Ave.
Applicant: Quinn Soifer of Portland State University
Owner: Oregon State Board of Higher Education
Plans call for installation of a prefabricated storage building, west of the existing greenhouse and south of the Peter Stott Center. The structure, measuring 60 feet by 24 feet, will be dedicated to storage of landscape equipment. Stormwater remediation for this new building will be handled on-site via bio-swales and other measures. Gutters will be installed on the prefabricated structure.
Early assistance – application
Address: 14404 S.E. Division St.
Applicant: Jim Lashbaugh of Synergy Project Management
Owner: CKK Investment LLC
The project team seeks lot confirmation with property line adjustment for future development of a commercial retail space.
Pre-application conference – pending
Address: 901 N.E. Lloyd Center
Applicant: Boris Kratzenberg of Works Progress Architecture
Owner: KREF Lloyd Center Owner LLC
Plans call for demolition of the above-grade retail structure and sky-bridge. The work would also include renovation of the below-grade area and construction of a two-story multipurpose event structure with loading at grade. The project will involve approximately 67,000 square feet, including the existing basement. Stormwater will be handled via a green roof and/or in-ground planters.
Early assistance – pending
Address: Northeast Columbia Boulevard (within the 97211 zip code)
Applicant: Ken Barnhart of Prologis
Owner: Prologis
The project team is seeking a review of the proposed update to the grading plan of a previously approved proposal to create a 38.3-acre wetland within the former Broadmoor Golf Course. The updated grading plan will reduce the wetland footprint by 6.65 acres, though the area will be replanted. The project team is also looking to discuss the latest city stance on wetland mitigation banking.
Early assistance – pending
Address: 6840 N. Cutter Circle
Applicant: Jessie Dunham of the city of Portland
Owner: Elm Realty Partners
The existing warehouse and parking area would change to become a fleet vehicle maintenance/repair facility. The work would include demolition. Tenant improvements would include ADA upgrades, support office space, a break room and laundry space. Exterior changes would include infill of loading dock bays. Site improvements would include electric vehicle charging stations, new vehicle ramps, parking reconfiguration, and new landscaping.
Source: Portland Bureau of Development Services
See also:
News
- Southeast Portland land use and transportation plan approved
- Proposal for Lloyd District venue draws questions
- OHSU building proposal wins unanimous approval
- $15.5 million in top bidders | May 3, 2024
- Significant development concerns persist in Portland
- Growing wildfire risks challenging property insurers
- Building Blocks: Modera Woodstock
- Survey says: Out with the old, in with the new
- $2.3 million HVAC upgrade in Portland building permits | April 29, 2024
- Keller Auditorium reinvention in Portland land use review intakes | April 29, 2024
- $447M grant sought for Burnside Bridge replacement project
- $10.6 million in top bidders | April 26, 2024
Commentary
- Active transportation is integral to bridge replacement project
- Coed softball, compliance and consequences: NLRB’s directive unveiled | Opinion
- Oregon housing law deserves applause rather than contempt | Opinion
- Oregon Family Leave Act is changing: Prepare now for updates | Opinion
- Let go of getting it right: the cost of oversize expectations | Opinion
- Drafting real estate documents with project permitting in mind | Opinion
- License to build: the importance of license terms in design agreements | Opinion
- Perhaps surveyors and lawyers should consider teaming up | Opinion
- New law touted as triumph for affordable housing … but is it? | Opinion
- Bulls vanquish bears; outlook promising for stock market | Opinion
- Sandworms and silence: a guide to implementing workplace boundaries | Opinion
- Advancing women in construction is a year-round endeavor | Opinion
