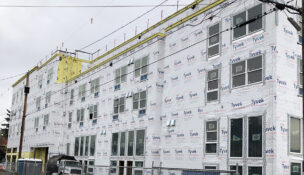Building Blocks: Oregon Supreme Court Building update
By: ������Ƶ Staff//July 27, 2023//

PROJECT: Oregon Supreme Court Building update
LOCATION: 1163 State St., Salem
SIZE: 50,000 square feet
START DATE: May 2018
COMPLETION DATE: 2022 (occupancy in 2023)
COST: $55 million
OWNER: Oregon Judicial Department
GENERAL CONTRACTOR: Hoffman Construction
ARCHITECT: Hennebery Eddy Architects
ENGINEERS: Forell/Elsesser Engineers (structural), Interface Engineering (MEP), KPFF (civil)
OTHER ASSOCIATES: Knot Studio (landscape architecture), JS Perrott & Co. (wood), EC Co. (electrical), Pence/Kelly Concrete (concrete), The Harver Co. (plaster)
PROJECT SIGNIFICANCE: The 119-year-old Oregon Supreme Court Building is one of the state’s oldest continuously operating government buildings. To preserve the three-story structure and its unique features, the Oregon Judicial Department approved a seismic retrofit and modernization. The design used seismic isolation instead of conventional fixed-base seismic strengthening, which improved resilience and minimized the impact on the building.
The three-story Beaux Arts-style building features terra cotta, marble, and mahogany, with classical detailing, a grand staircase, and stained-glass laylight in the courtroom. The project team improved functionality, performance, and safety while preserving historic features. The design incorporates universal access enhancements and energy-efficiency updates that not only exceed the State Energy Efficient Design (SEED) program requirements but target a Leadership in Energy and Environmental Design gold rating. The building’s foundation was replaced with a base isolation system that will keep the building functional for immediate occupancy and operations after an earthquake.
Hennebery Eddy Architects’ successfully nominated the building to the National Register of Historic Places.
In an article in the Northwest Labor Press, The Harver Co.’s owner, Art Cortez, shared one of the job’s secret ingredients – horsehair taken from animals’ manes and tails. When mixed with plaster, the horsehair adds structural strength. To fabricate components, plasterers removed portions of existing plaster work and created molds. This involved placing each old component inside a fiberglass box and pouring urethane around it to produce a room-temperature vulcanizing (RTV) mold. Workers needed about four months to build the pieces, which are nearly identical to the originals.
“Building Blocks” spotlights noteworthy projects either under construction or approaching the start of construction. To submit a project for consideration, please visit: djcoregon.com/building-blocks.


News
- Building Blocks: Mike’s Drive-In (Milwaukie)
- Flaws found in Portland’s inclusionary housing program
- Portland business acquired by international firm
- More work ahead for Veterans Memorial Coliseum
- Pacific Northwest business changes its name
- Construction of suburban park completed
- Construction costs rise for Oregon highway projects
- Modern safety helmets replace traditional hard hats on construction sites
- $6.6 million tech facility in Portland building permits | May 13, 2024
- Utility project in Forest Park in Portland land use review intakes | May 13, 2024
- $15.3 million in top bidders | May 10, 2024
- Generative artificial intelligence may have potential in California
Commentary
- New federal rule banning noncompetes may impact construction industry | Opinion
- A letter to the editor from Edward Sullivan and Carrie Richter | Opinion
- April bears chase off March bulls; interest rate cuts still paused | Opinion
- To help address labor difficulties, cultivate better bosses | Opinion
- Impact of Supreme Court decision in takings clause case is hazy | Opinion
- Active transportation is integral to bridge replacement project | Opinion
- Coed softball, compliance and consequences: NLRB’s directive unveiled | Opinion
- Oregon housing law deserves applause rather than contempt | Opinion
- Oregon Family Leave Act is changing: Prepare now for updates | Opinion
- Let go of getting it right: the cost of oversize expectations | Opinion
- Drafting real estate documents with project permitting in mind | Opinion
- License to build: the importance of license terms in design agreements | Opinion














