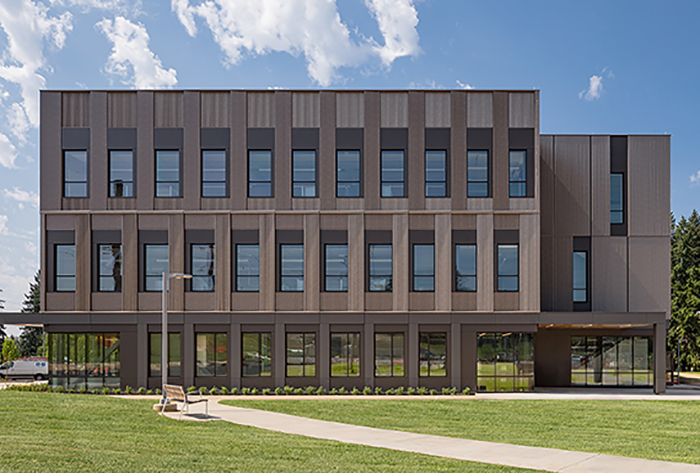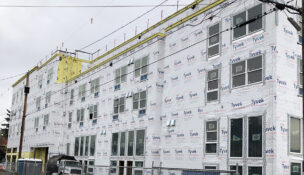Building Blocks: BPA Technical Services Building
By: ������Ƶ Staff//July 20, 2023//

PROJECT: Technical Services Building at the BPA’s Ross Complex
LOCATION: Vancouver, Washington
SIZE: 60,000 square feet
START DATE: October 2021
COMPLETION DATE: May 2023
COST: $54 million
OWNER: Bonneville Power Administration
DESIGN-BUILDER: Mortenson
ARCHITECTS: Opsis Architecture, DGA Architects
ENGINEERS: Degenkolb Engineers (structural), KPFF (civil)
LANDSCAPE ARCHITECT: Walker Macy
KEY TRADE PARTNERS: Alliant Systems, Flynn BEC LP, OEG, Western Partitions Inc.
PROJECT SIGNIFICANCE: The Bonneville Power Administration’s new Technical Services Building supports maintenance, testing and repairs to maintain modern electronic transmission communications and controls. The three-story structure helped BPA avoid $85 million in upgrades to the 80-year-old building it’s replacing and contributed to savings of hundreds of thousands of dollars per year in avoided lease costs, Thane Miller, BPA’s Ross Complex redevelopment program architect and manager, stated in a news release.
A prefabricated building enclosure system was installed for the building. Use of a progressive design-build project delivery method streamlined incorporation of prefabricated elements, reduced the construction timeline by two months, and saved more than $1 million in the overall budget.
As part of the preconstruction planning process, design-build team members explored ways to maximize their respective strengths to provide the greatest value possible; the result was an early decision to use prefabrication. After evaluating seven types of enclosure systems, the team opted to leverage Western Partitions’ ability to fabricate façade panels at its facility within 10 miles of the project site.
Each building panel is unique. One set covers the first floor, and another set of two-story panels up to 42 feet tall encloses the upper floors. Metal-stud frame assembly was used with fiber-cement panels and articulated metal panels with ribs. Only specific areas – such as under structural steel canopies and within them – were conventionally framed.
Western Partitions recently received a Northwest Wall and Ceiling Bureau Project of the Year Award (exterior – commercial category) for its work on the project.
Miller credited the project with establishing momentum for BPA’s use of progressive design-build for other Ross Complex projects over the next several years.
“The TSB project is a significant pilot project, carving BPA’s path into the progressive design-build project delivery method,” Miller stated. “This project is helping change the status quo within BPA’s procurement methods, giving us additional tools for more collaborative contractual partnerships and allowing us to realize improvements in the management of project resources and processes.”
“Building Blocks” spotlights noteworthy projects either under construction or approaching the start of construction. To submit a project for consideration, please visit: djcoregon.com/building-blocks.



News
- Mass-timber firm acquires Oregon glulam manufacturer
- Financing plan for $120 million ballpark advances
- $8.4 million in top bidders | May 17, 2024
- Building Blocks: Mike’s Drive-In (Milwaukie)
- Flaws found in Portland’s inclusionary housing program
- Portland business acquired by international firm
- More work ahead for Veterans Memorial Coliseum
- Pacific Northwest business changes its name
- Construction of suburban park completed
- Construction costs rise for Oregon highway projects
- Modern safety helmets replace traditional hard hats on construction sites
- $6.6 million tech facility in Portland building permits | May 13, 2024
Commentary
- Buy American Act requirements becoming more stringent | Opinion
- New federal rule banning noncompetes may impact construction industry | Opinion
- A letter to the editor from Edward Sullivan and Carrie Richter | Opinion
- April bears chase off March bulls; interest rate cuts still paused | Opinion
- To help address labor difficulties, cultivate better bosses | Opinion
- Impact of Supreme Court decision in takings clause case is hazy | Opinion
- Active transportation is integral to bridge replacement project | Opinion
- Coed softball, compliance and consequences: NLRB’s directive unveiled | Opinion
- Oregon housing law deserves applause rather than contempt | Opinion
- Oregon Family Leave Act is changing: Prepare now for updates | Opinion
- Let go of getting it right: the cost of oversize expectations | Opinion
- Drafting real estate documents with project permitting in mind | Opinion














