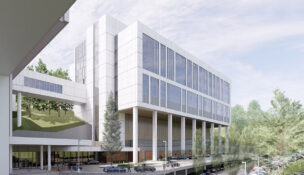PSU’s new art + design building gets green light
By: Hilary Dorsey//October 6, 2023//
Portland State University’s design for a new four-story School of Art + Design building has been unanimously approved by the Portland Design Commission.
The building, located at 1914 SW Park Ave., is a four-story structure with a two-story wing to the south. The project will bring PSU’s art and design department into one building. Currently, the school operates at various campus sites. It is a project the school has been working on since 2014.
The project had a previous design advice request meeting in January.
The building is on a full block in the Central City Plan District and consists of 100,000 square feet of classrooms, studios, offices, galleries and supporting spaces. At the ground level, the design includes the main entry and art and design galleries on Broadway Avenue facing east, a front porch on the “Green Loop” on College Street facing north, a courtyard for events and display on Park Avenue facing west, and visual links to the Native American Student and Community Center on Jackson Street facing south. The proposal also includes development of the vacated portion of SW College Street into a linear park to accommodate the future Green Loop. Loading and service spaces are located on Jackson mid-block.
LEVER Architecture designed the project for PSU.
Thomas Robinson, founder and principal at LEVER Architecture, said this is an important site on the South Park Blocks.
“We see this project as a connector, almost as a bridge, where we’re really bringing all of the school of arts together,” Robinson said.
The design includes an outdoor work yard, lecture hall and events space, and galleries. The work yard was specifically requested by the students, Robinson said. It will have a secure gate on one side and can be opened for events or larger gatherings. The gate will be transparent whether it is closed or not and will be green, the same color as the building.
The design includes a mass timber building, which the team is working on with Timberlab. The exterior of the building will be green. The specific shade is yet to be determined by the design team. The commission expressed confidence that the design team will determine the right green shade.
Building materials include cross-laminated timber, profiled and flat metal panels, aluminum curtain wall system, aluminum windows and painted steel canopies. The gates at the courtyard will be painted steel frames with perforated infill panels. Curved corners at opaque areas of the facade lend variation to the vertically ribbed exterior cladding and are expressed at interior student commons spaces as curved walls and benches, a BDS staff report states.
A modification was proposed to increase the maximum allowed setbacks on SW Jackson Street from 12 feet for 75 percent of the block to 17 feet setback for 51 percent of block. Two adjustments were proposed as well: to allow loading off SW Jackson Street, which is considered a Major City Bikeway; and to provide one Modified A loading space rather than the required two spaces.
The commission supported the modification and adjustments.
Commission members were in support of the massing of the building, which scales down to the two-story wing, complementing the lower height of the adjacent Native American Student and Community Center.
The project is valued at about $21.2 million, according to BDS.
Swinerton is scheduled to break ground on construction next year. A grand opening is planned for 2026.




News
- Mass-timber firm acquires Oregon glulam manufacturer
- Financing plan for $120 million ballpark advances
- $8.4 million in top bidders | May 17, 2024
- Building Blocks: Mike’s Drive-In (Milwaukie)
- Flaws found in Portland’s inclusionary housing program
- Portland business acquired by international firm
- More work ahead for Veterans Memorial Coliseum
- Pacific Northwest business changes its name
- Construction of suburban park completed
- Construction costs rise for Oregon highway projects
- Modern safety helmets replace traditional hard hats on construction sites
- $6.6 million tech facility in Portland building permits | May 13, 2024
Commentary
- Buy American Act requirements becoming more stringent | Opinion
- New federal rule banning noncompetes may impact construction industry | Opinion
- A letter to the editor from Edward Sullivan and Carrie Richter | Opinion
- April bears chase off March bulls; interest rate cuts still paused | Opinion
- To help address labor difficulties, cultivate better bosses | Opinion
- Impact of Supreme Court decision in takings clause case is hazy | Opinion
- Active transportation is integral to bridge replacement project | Opinion
- Coed softball, compliance and consequences: NLRB’s directive unveiled | Opinion
- Oregon housing law deserves applause rather than contempt | Opinion
- Oregon Family Leave Act is changing: Prepare now for updates | Opinion
- Let go of getting it right: the cost of oversize expectations | Opinion
- Drafting real estate documents with project permitting in mind | Opinion















