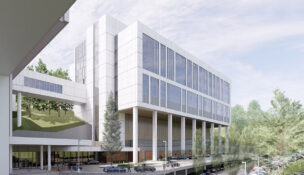Lower Albina redevelopment poised to advance
By: Alex Jensen//January 25, 2023//

Albina Vision Trust has received land use and design approval from the Portland Bureau of Development Services for its first project. Albina One represents the first phase of an effort to reimagine Lower Albina as a mixed-income area with housing, commercial spaces, and an abundance of open space.
The new six-and-seven-story building will be located at 253 N. Broadway, between Flint and Wheeler avenues, adjacent to the Paramount Apartments. Albina One’s 94 units will be for individuals and families earning 60 percent of the area median income or less.
LEVER Architecture designed the project for Albina Vision Trust (AVT) in partnership with Edlen & Co. Colas Construction is the general contractor.
Albina One is the start of redevelopment of Lower Albina that, if fully realized, will produce approximately 2,000 housing units, nearly 300,000 square feet of commercial space and 200,000 square feet of community space.
For now, however, Albina One will join the Paramount Apartments as a residential pocket in a primarily industrial area with government offices, entertainment venues and parking. The site will feature 8,500 square feet of outdoor space, including a large plaza that will connect to the Paramount and include pathways that link Flint and Wheeler avenues.
A significant aim of the project team is to make the area feel like an urban residential neighborhood, LEVER Architecture principal Chandra Robinson said. The design focuses on activating the ground floor with many windows, particularly where the Portland Opportunities Industrialization Center and Rosemary Anderson High School will have resident services. Also, the ground floor will have a community space and a laundry room. A fenced playground will be constructed south of the building.
Other project components came straight from the outreach AVT performed for the Albina Vision Community Investment Plan. Those elements include rooftop solar panels and artwork such as a six-story mural (the design isn’t finalized yet) on the building’s exterior facing Wheeler Avenue.
“It was taking all those things that AVT knew that community members would like to see in any development and applying it to this one,” Robinson said.
The blue and gold of Albina One’s exterior were chosen because those colors are prominent in Afrofuturism, she added.
A unique design challenge arose because of the site’s location slightly north of where freeway caps are planned as part of the I-5 Rose Quarter Improvement Project. That longtime project is now in the environmental assessment phase with the Federal Highway Administration. As proposed, the caps could support vertical development.
“There really isn’t a good way to design for a context you don’t know,” Robinson said.
However, the Community Investment Plan’s existence helped. The team looked at what the plan could produce in its densest form and used that as a guide for context, she said.
Along with Albina One, other revitalization is under way in North Portland. For example, the Albina Library is being renovated and expanded and the Jefferson High School modernization is in the pipeline.
“There is some reinvestment going on in the neighborhood,” Robinson said, “especially for people of color.”
A building permit for Albina One is under review by BDS. Construction could start as early as this summer.

News
- Mass-timber firm acquires Oregon glulam manufacturer
- Financing plan for $120 million ballpark advances
- $8.4 million in top bidders | May 17, 2024
- Building Blocks: Mike’s Drive-In (Milwaukie)
- Flaws found in Portland’s inclusionary housing program
- Portland business acquired by international firm
- More work ahead for Veterans Memorial Coliseum
- Pacific Northwest business changes its name
- Construction of suburban park completed
- Construction costs rise for Oregon highway projects
- Modern safety helmets replace traditional hard hats on construction sites
- $6.6 million tech facility in Portland building permits | May 13, 2024
Commentary
- Buy American Act requirements becoming more stringent | Opinion
- New federal rule banning noncompetes may impact construction industry | Opinion
- A letter to the editor from Edward Sullivan and Carrie Richter | Opinion
- April bears chase off March bulls; interest rate cuts still paused | Opinion
- To help address labor difficulties, cultivate better bosses | Opinion
- Impact of Supreme Court decision in takings clause case is hazy | Opinion
- Active transportation is integral to bridge replacement project | Opinion
- Coed softball, compliance and consequences: NLRB’s directive unveiled | Opinion
- Oregon housing law deserves applause rather than contempt | Opinion
- Oregon Family Leave Act is changing: Prepare now for updates | Opinion
- Let go of getting it right: the cost of oversize expectations | Opinion
- Drafting real estate documents with project permitting in mind | Opinion














