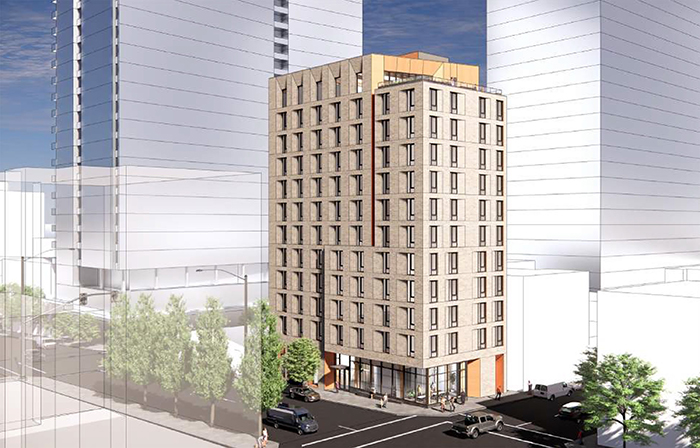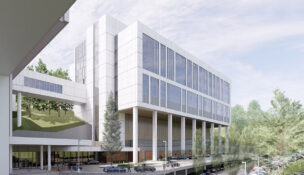12-story building proposed for tiny West End site
By: Alex Jensen//January 20, 2023//

A new mass-timber tower is in the works for Portland’s West End. The Portland Design Commission got its first look Thursday at the proposal for a 12-story building at 522 S.W. 13th Ave., on the northeast corner of the intersection with Southwest Alder Street.
The approximately 59,900-square-foot Julia West Apartments, designed by Holst Architecture for Community Development Partners, would feature cross-laminated timber and provide 90 units (60 studios and 30 one-bedroom units) of permanent supportive housing for seniors.
Commissioners liked the thin-brick façade and were impressed by Holst’s ability to fit the tower on the site, which is about one-eighth of a typical Portland block.
“Well, you’ve taken a difficult site,” Commissioner Don Vallaster said. “It’s hard to get two stairs and an elevator in on this type of a site without really causing problems for the layout, and I think you’ve done a really good job of that.”
Amenities for the tower would include a rooftop terrace, a laundry lounge, on-site support services run by NARA Northwest and the Northwest Pilot Project, and two community rooms: one on the ground floor and another on the top floor.
Josiah Henley, a Holst associate, said the team plans to appeal to the city to allow units to be as small as 140 square feet – less than the minimum of 190 square feet allowed.
Commissioner Julie Livingston asked the team whether the broad CLT structure would take potential space from the units, and Henley said it would.
Nici Stauffer, another Holst associate, added that the impact in size mostly has to do with working around the column structure within the units, which has caused challenges with fitting necessary plumbing and utilities into a narrow building. But the exposed timber makes the units feel as if they have more height, she said.
“So, it’s kind of a win and a loss at the same time,” she added.
Due to the constrained site, the project team also is seeking an exception to allow oriel windows to extend about a foot into the public right-of-way. That would allow a small amount of façade articulation without sacrificing unit space, Henley said.
Overall, commissioners agreed and noted that the oriel windows would help the tower fit into the neighborhood contextually. The site is near a variety of brick-laden buildings like the First Presbyterian Church across Alder Street, but also shiny new residential buildings such as Eleven West and Block 216.
“This is a really handsome building … the context is really appropriate,” Vallaster said.

The project is valued at $10 million by the Bureau of Development Services. Due to escalating costs of thin brick, the project team did propose an alternative all-metal-panel façade, which the commissioners indicated would be acceptable.
The proposed ground floor height of 15 feet, 2 inches was appreciated by Livingston, who said she was glad the building wouldn’t be 12 stories “on top of a really compressed ground floor, because that is a common circumstance.”
Programming for the ground floor did come into debate when Holst stated that a glazed corner space would be a community room. Commissioners then said that such rooms often have blinds drawn for privacy and thus this one would not be a sufficiently active space.
But Dave Otte, a Holst principal, responded that the room would be more of an extension of the lobby – almost like a lounge rather than a community room – and that it was mislabeled.
As such, all commissioners agreed that a lounge would be acceptable.
Thursday’s meeting was a design advice hearing meant to provide the project team with initial guidance. The team has indicated that proposal will be submitted for Type II design review, which would be overseen by Bureau of Development Services staff.
“I was really delighted to see this submittal,” Commissioner Zari Santner said. “It’s such a tiny, little site. Usually, the tiny sites offer opportunities and challenges. I think this proposal has really met the challenges.”
News
- Mass-timber firm acquires Oregon glulam manufacturer
- Financing plan for $120 million ballpark advances
- $8.4 million in top bidders | May 17, 2024
- Building Blocks: Mike’s Drive-In (Milwaukie)
- Flaws found in Portland’s inclusionary housing program
- Portland business acquired by international firm
- More work ahead for Veterans Memorial Coliseum
- Pacific Northwest business changes its name
- Construction of suburban park completed
- Construction costs rise for Oregon highway projects
- Modern safety helmets replace traditional hard hats on construction sites
- $6.6 million tech facility in Portland building permits | May 13, 2024
Commentary
- Buy American Act requirements becoming more stringent | Opinion
- New federal rule banning noncompetes may impact construction industry | Opinion
- A letter to the editor from Edward Sullivan and Carrie Richter | Opinion
- April bears chase off March bulls; interest rate cuts still paused | Opinion
- To help address labor difficulties, cultivate better bosses | Opinion
- Impact of Supreme Court decision in takings clause case is hazy | Opinion
- Active transportation is integral to bridge replacement project | Opinion
- Coed softball, compliance and consequences: NLRB’s directive unveiled | Opinion
- Oregon housing law deserves applause rather than contempt | Opinion
- Oregon Family Leave Act is changing: Prepare now for updates | Opinion
- Let go of getting it right: the cost of oversize expectations | Opinion
- Drafting real estate documents with project permitting in mind | Opinion














