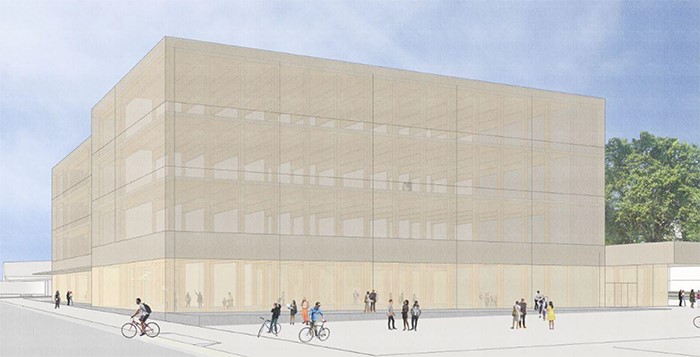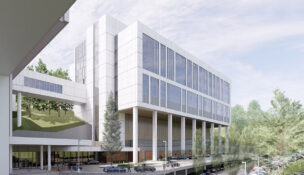New home coming for PSU’s School of Art + Design
By: Hilary Dorsey//January 6, 2023//

A proposal to construct a new classroom building on the Portland State University campus is moving through the city’s design review process.
The School of Art + Design Building would be four or five stories tall and potentially hold 102,673 square feet. A mass-timber structure is planned.
The project site, at 1914 S.W. Park Ave., would also see development of a section of the Green Loop multimodal path along the vacated portion of Southwest College Street between Southwest Park Avenue and Southwest Broadway. The site is within the Central City Plan District.
The project team includes owner Portland State University, architect LEVER Architecture, general contractor Swinerton, structural engineer KPFF, mechanical engineer PAE, plumbing engineer Burman Design of Federal Way, Washington, electrical engineer Samata Engineers, civil engineer Vega Civil Engineering, and geotechnical engineer GRI.

This project presents a great opportunity for PSU’s School of Art + Design to come together under one roof, LEVER Architecture associate Nate Lambdin told the Portland Design Commission during a hearing on Thursday. Currently, the school operates at various campus sites.
Classrooms and studios would make up the bulk of the building. On the ground floor, art and design galleries would welcome students and community members. On the building’s north side, daylight would illuminate classrooms and studios.
A courtyard, called “The Work Yard” is included in the proposal. LEVER Architecture is trying to figure out how to secure the space. There is a desire to have it open to the public for events but closed to the public during certain hours to allow students to work on projects.
A modification requested by the project team calls for loading access via Southwest Jackson Street. According to the commissioners’ report, Jackson Street between Park Avenue and Broadway is classified as a major city bikeway, and vehicle access to a loading area is not allowed from a major city bikeway. Code prohibits access to a loading space from Park Avenue and Broadway frontages; therefore, Jackson Street is the only viable option for accessing the code-required loading, the report states.
The vacated portion of Southwest College Street near the project site may become the first constructed portion of the Green Loop in the area. City staffers have encouraged the design team to consider a user access and maintenance perspective and to propose a design and material palette that can continue to be used throughout the area.
Commissioners also discussed location plans for utilities in the building. They asked the design team to explore reducing the amount of utilities along the frontage.
The 2021 Oregon Legislature approved $50 million for the project, according to PSU. Officials are seeking an additional $27 million in 2023. State funds are to be complemented with more than $5 million in donations. To date, $1.84 million in philanthropic support has been committed to the project.
The project team is at the end of the schematic design phase. The team will seek design review approval at a date to be determined.
News
- Mass-timber firm acquires Oregon glulam manufacturer
- Financing plan for $120 million ballpark advances
- $8.4 million in top bidders | May 17, 2024
- Building Blocks: Mike’s Drive-In (Milwaukie)
- Flaws found in Portland’s inclusionary housing program
- Portland business acquired by international firm
- More work ahead for Veterans Memorial Coliseum
- Pacific Northwest business changes its name
- Construction of suburban park completed
- Construction costs rise for Oregon highway projects
- Modern safety helmets replace traditional hard hats on construction sites
- $6.6 million tech facility in Portland building permits | May 13, 2024
Commentary
- Buy American Act requirements becoming more stringent | Opinion
- New federal rule banning noncompetes may impact construction industry | Opinion
- A letter to the editor from Edward Sullivan and Carrie Richter | Opinion
- April bears chase off March bulls; interest rate cuts still paused | Opinion
- To help address labor difficulties, cultivate better bosses | Opinion
- Impact of Supreme Court decision in takings clause case is hazy | Opinion
- Active transportation is integral to bridge replacement project | Opinion
- Coed softball, compliance and consequences: NLRB’s directive unveiled | Opinion
- Oregon housing law deserves applause rather than contempt | Opinion
- Oregon Family Leave Act is changing: Prepare now for updates | Opinion
- Let go of getting it right: the cost of oversize expectations | Opinion
- Drafting real estate documents with project permitting in mind | Opinion














