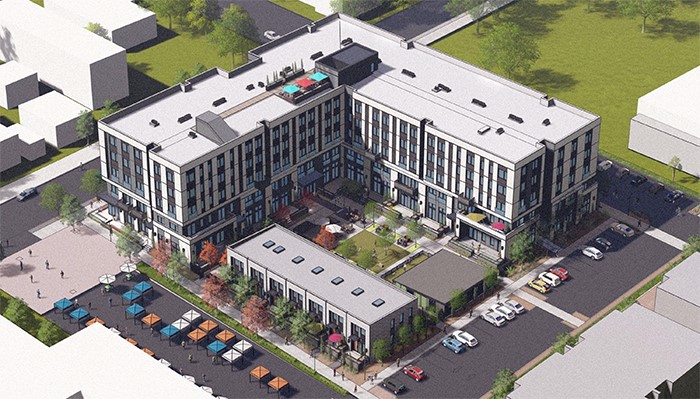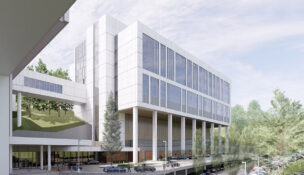Lents mixed-use project gets green light
By: Alex Jensen//September 16, 2022//

The Portland Design Commission on Thursday voted 6-0 to approve a 166-unit mixed-use development in the Lents neighborhood.
Palindrone Communities’ project, designed by YBA Architects, calls for a five-story, 159-unit apartment building and a two-story row house building with seven units. The two structures will form a U-shaped development on a 2.1-acre site, at 9330 S.E. Harold St.
The site formerly was a home of the Belmont goats – a popular herd that has lived in many parts of the city. Now it is a vacant field near the Wattles Boys and Girls Club and Zoiglhaus Brewing Company’s space with its rebranded Zed food hall.
The five-story building’s ground floor will have two commercial spaces at each corner along Southeast 92nd Avenue as well as a lobby and five residential units. An outdoor open area for residents will have ample seating, green space and a pet area.
Overall, commissioners praised the project’s design, particularly regarding its courtyard details, ground-floor programming, and townhome-style row house. However, its context within the neighborhood left them stumped.
“The real strength of this project has been in doing the little things extraordinarily well,” Commissioner Don Vallaster said. “But I think it came at the cost of maybe the overall architectural concept for the building itself, which may be a little unfortunate.”

The project is one of the first in the city subject to the new Portland Citywide Design Guidelines that were adopted in 2021. In many ways, Commissioner Julie Livingston said, this development meets the guidelines but nevertheless lacks distinctness.
“The big motivator behind these guidelines was the fact that Portland is losing the unique character of all of its neighborhoods,” she added. “Portland is just becoming very much the same from neighborhood to neighborhood. This building could be anywhere in the city of Portland.”
Commissioners recognized, however, the transitional nature of the Lents neighborhood, which was essentially cut in half in the late 1970s when Interstate 205 was built. Now the area is starting to see a flourish of activity.
Livingston noted there may not just be a whole lot to contextually respond to yet.
In addition to the courtyard, the project site will have 60 motor vehicle parking spaces (included voluntarily) and 249 long-term bicycle parking stalls. Half of the bike parking will be within the units; the other half will be in a shed east of the courtyard. The shed will be draped in vines, leading Commissioner Brian McCarter to call it a “nice, landscaped building.” Its placement is meant to ensure the courtyard has a more private feel as well as block the view of I-205.
Photovoltaic arrays are planned for rooftops, and slightly fewer than 80 trees are planned on the site. The project team is seeking a Leadership in Energy and Environmental Design gold rating.
The two buildings are phase one of a larger build-out of the block. Plans call for a development between this project parcel and the I-205 multiuse path that abuts the site.
“I believe that some buildings are background buildings,” Commissioner Sam Rodriguez said. “This one does a background building with a phenomenal response to the immediate context and the public realm.”
News
- Financing plan for $120 million ballpark advances
- $8.4 million in top bidders | May 17, 2024
- Building Blocks: Mike’s Drive-In (Milwaukie)
- Flaws found in Portland’s inclusionary housing program
- Portland business acquired by international firm
- More work ahead for Veterans Memorial Coliseum
- Pacific Northwest business changes its name
- Construction of suburban park completed
- Construction costs rise for Oregon highway projects
- Modern safety helmets replace traditional hard hats on construction sites
- $6.6 million tech facility in Portland building permits | May 13, 2024
- Utility project in Forest Park in Portland land use review intakes | May 13, 2024
Commentary
- Buy American Act requirements becoming more stringent | Opinion
- New federal rule banning noncompetes may impact construction industry | Opinion
- A letter to the editor from Edward Sullivan and Carrie Richter | Opinion
- April bears chase off March bulls; interest rate cuts still paused | Opinion
- To help address labor difficulties, cultivate better bosses | Opinion
- Impact of Supreme Court decision in takings clause case is hazy | Opinion
- Active transportation is integral to bridge replacement project | Opinion
- Coed softball, compliance and consequences: NLRB’s directive unveiled | Opinion
- Oregon housing law deserves applause rather than contempt | Opinion
- Oregon Family Leave Act is changing: Prepare now for updates | Opinion
- Let go of getting it right: the cost of oversize expectations | Opinion
- Drafting real estate documents with project permitting in mind | Opinion














