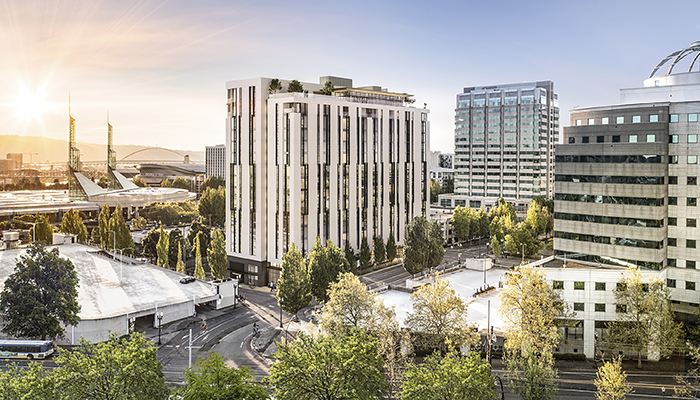Design Commission weighs in on plans for 15-story building
Hilary Dorsey//February 17, 2023//

The Portland Design Commission on Thursday discussed a proposal for a 15-story apartment building in the Lloyd District. The Skyview on 7th project team will return before the commission for a design review hearing in a couple of months.
The 240 housing units would be spread among 14 stories. Resident amenities would be on the ground floor, while a community room, amenity deck and eco-roof would occupy the penthouse level. Three levels of below-grade parking are proposed for the south elevation.
Mackenzie designed Skyview on 7th for Master Development. Turner Construction will serve as the general contractor. The project is valued at $72 million.
The building would be constructed on two parcels, at 701 and 777 N.E. Seventh Ave., near the intersection with Northeast Oregon Street. The half-block site lies at the southern edge of the Lloyd District, close to Interstate 84. The Oregon Square blocks lie to the northeast and the Congressman Earl Blumenauer Bicycle and Pedestrian Bridge, which opened this past summer, is one block south.
“There’s a grade change on the site – basically a slope from the north down to the south about 10 feet,” Bureau of Development Services staffer Art Graves said.
The site fronts the Green Loop alignment, with potential frontages on Northeast Seventh Avenue or Northeast Irving Street.
One of the driving factors of the design, Mackenzie architect Tom Peck said, was use of lighter tones for the massing to match surrounding buildings.
The project team previously received design advice in April 2022. Feedback from that meeting revolved around giving Skyview on 7th residential character to differentiate it from office buildings in the area. The team analyzed the massing, Peck said, and added recessed balconies to the larger units on the upper levels. Commissioners suggested adding more balconies – Juliets perhaps – on the east side.
Several issues must be addressed before the project can gain approval, according to BDS staff recommendations. Those include: a lack of response to required public art and water feature guidelines, Portland themes not specifically addressed, flexibility of programming and lack of continuous canopies along Northeast Seventh Avenue, lack of proposed balconies, likely success of landscaping in the above-ground planters, details of the northeast corner seating element, and confirmation of barrier-free design throughout the building.
The seating, south elevation and Portland theme issues were met. Commissioners asked for more details on landscaping, advised the team to add balconies on the east elevation, and supported continuous canopies.
For the public art and water feature, located on the east elevation, commissioners asked for further details on how the team plans to incorporate art into the translucent windows at the pool area. They also agreed that the pool could be supported as the water feature if it is visible from the street. Mackenzie had proposed a water-themed art/privacy glazing treatment. The glass components proposed would need to be assembled by an artist.
The project team also requested a modification to reduce the parking space width by approximately 9 inches for 91 of the 164 total spaces because of the locations of structural columns and shear walls.
After discussion, commissioners acknowledged the structural conflicts and agreed on the modification for parking. They suggested that those smaller spaces be marked as “compact” for smaller vehicles.
The team asked for a continuance so that it could engage an artist and update the design. The next hearing is scheduled for April 20.
News
- Oregon considering use of builder’s remedy to boost housing
- Tennessee racing venue becoming ballpark for game in August
- West Linn multifamily property fetches $33.6 million
- $26.9 million medical facility project in Portland building permits | June 30, 2025
- Multifamily property improvements in Portland land use review intakes | June 30, 2025
- Oregon lawmakers repeal wildfire hazard map
- Southern California delays gas appliance emission rules
- Building Blocks: St. Helens Riverwalk, phase 1
- $2.1 million public project in Seattle in top bidders | June 27, 2025
- Bull Run water project gets green light to resume
- Alaska village swaps diesel for solar and biomass power
- Team breaks ground on $1.75 billion Las Vegas ballpark for A’s
Commentary
- It’s warming up out there: heed heat and smoke rules | Opinion
- Change is not the enemy, but it is an inevitable force | Opinion
- Construction labor shortages: a primer for owners and contractors | Opinion
- Lessons on legal lot verification from Lane County | Opinion
- May drama unfolds: The market climbs a wall of confusion | Opinion
- Beware of bias at bat: when AI benches the wrong players | Opinion
- Oregon bill offers a lifeline for journalism — and democracy | Opinion
- The telltale signs of meaningful camaraderie | Opinion
- Lease of mind: Why developers should consider lease options in real estate agreements | Opinion
- Leave administration 101: laws, documentation, obligations | Opinion
- Addressing wage theft issues in the construction industry | Opinion
- New Jersey charts a different path to housing equity | Opinion














